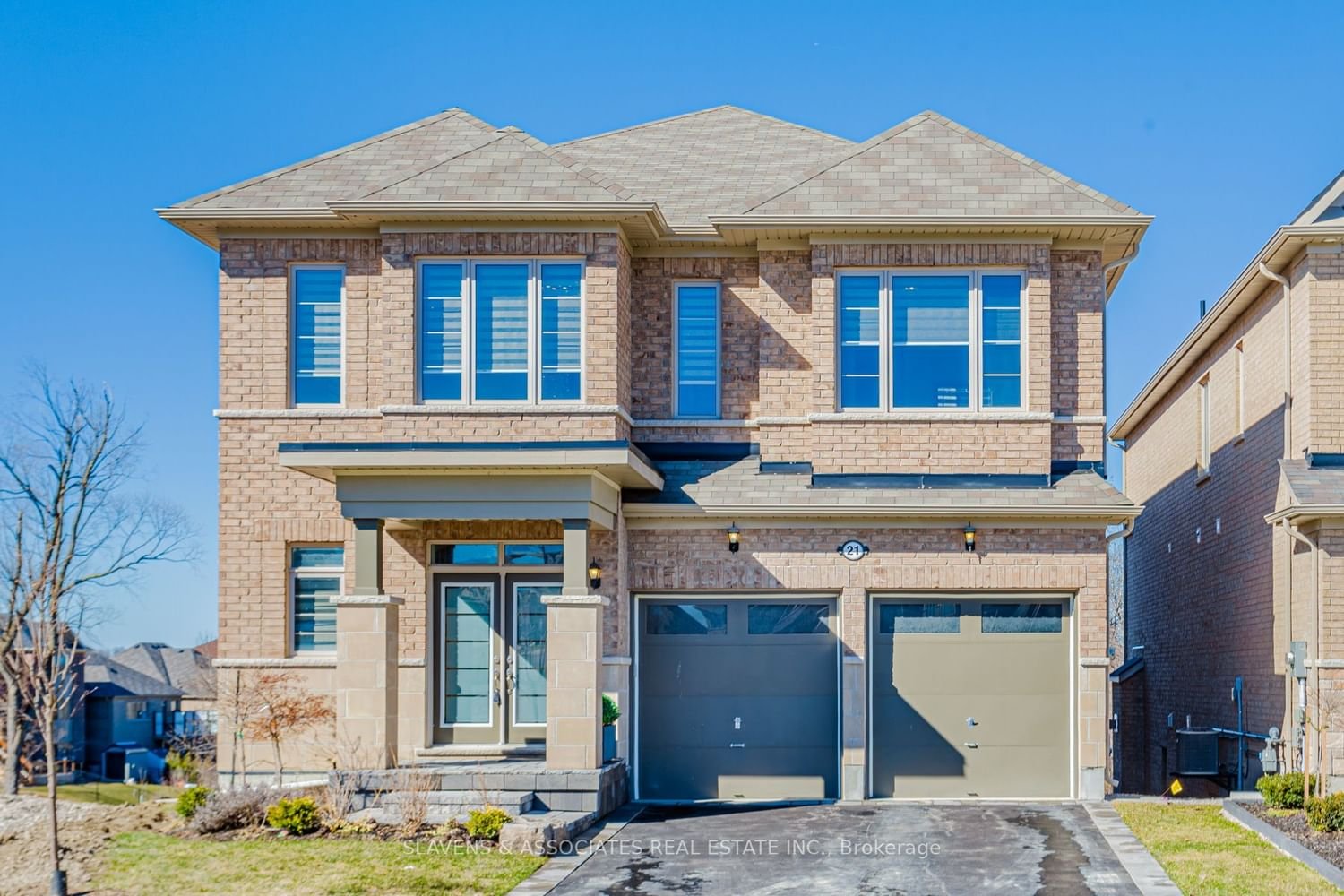$1,888,800
$*,***,***
5-Bed
4-Bath
3500-5000 Sq. ft
Listed on 10/17/23
Listed by SLAVENS & ASSOCIATES REAL ESTATE INC.
Welcome To 21 Deepwood Crescent! Step Through The Double Doors Into The Grand 2-Storey Foyer! The Large Pie-Shaped Lot Backs Onto A Beautiful Ravine/Walking Trail. Open Concept Kitchen That Overlooks Not Only The Grand Family Rm And Office, But Also The Beautiful Ravine! This Home, close to 4000SF, (NOT inc. basement)Was Upgraded To High Standards! 9Ft Ceilings On 2nd Floor W/Highcut Door Trims To Match, Winding Staircase, 5 Bdrms, 12Ft Ceilings In Family And Study, Prof. Landscaped And Much More! Meticulously Maintained W/Great Pride Of Ownership!
Upgrades Were $$. Full List Of Upgrades In Attachments.
To view this property's sale price history please sign in or register
| List Date | List Price | Last Status | Sold Date | Sold Price | Days on Market |
|---|---|---|---|---|---|
| XXX | XXX | XXX | XXX | XXX | XXX |
| XXX | XXX | XXX | XXX | XXX | XXX |
N7224784
Detached, 2-Storey
3500-5000
12
5
4
2
Built-In
4
0-5
Central Air
Unfinished, W/O
Y
N
Brick, Stone
Forced Air
Y
$7,664.60 (2022)
177.88x34.91 (Feet) - 177.88Ft(S) X 104.62(R) X 127.43Ft (S)
